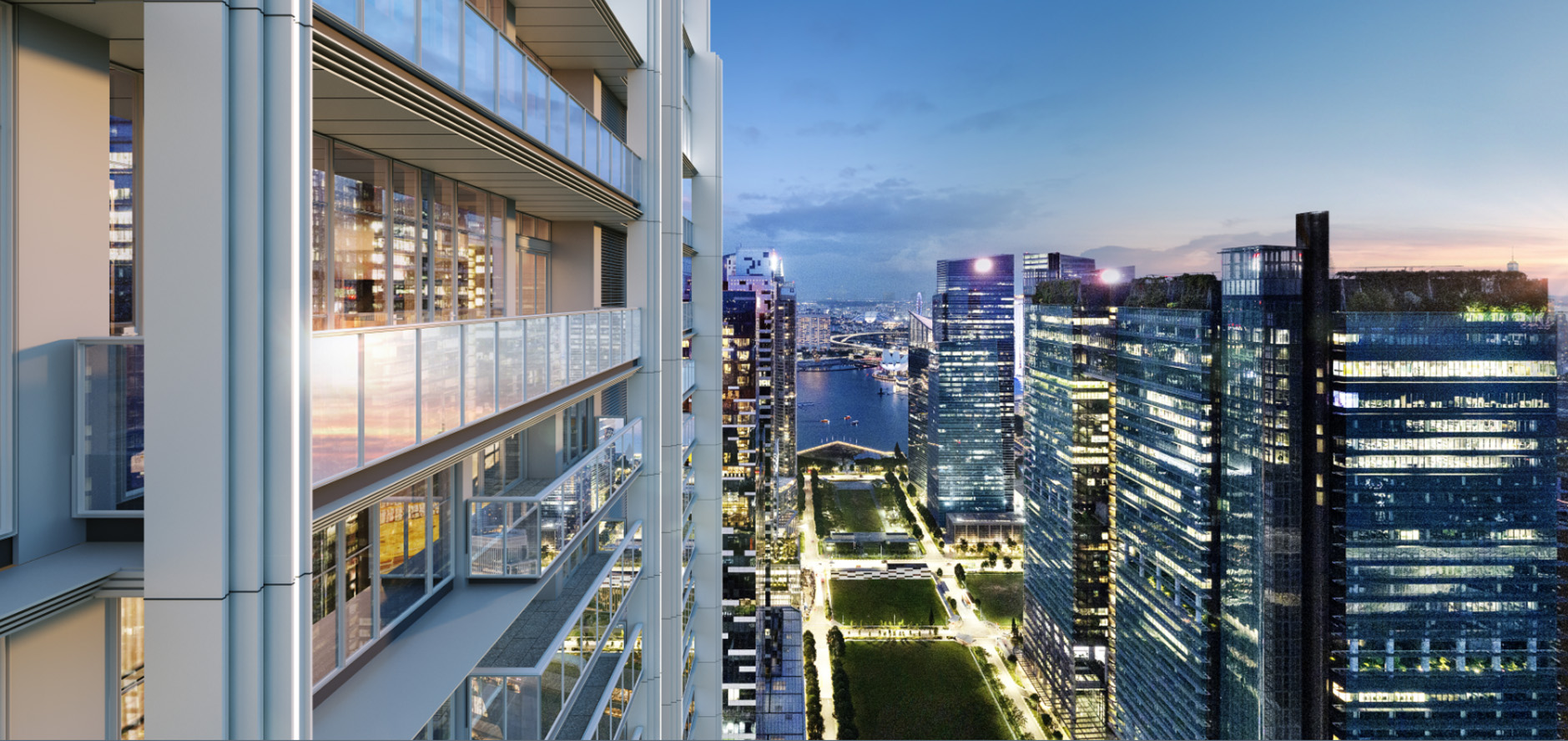Site Plan
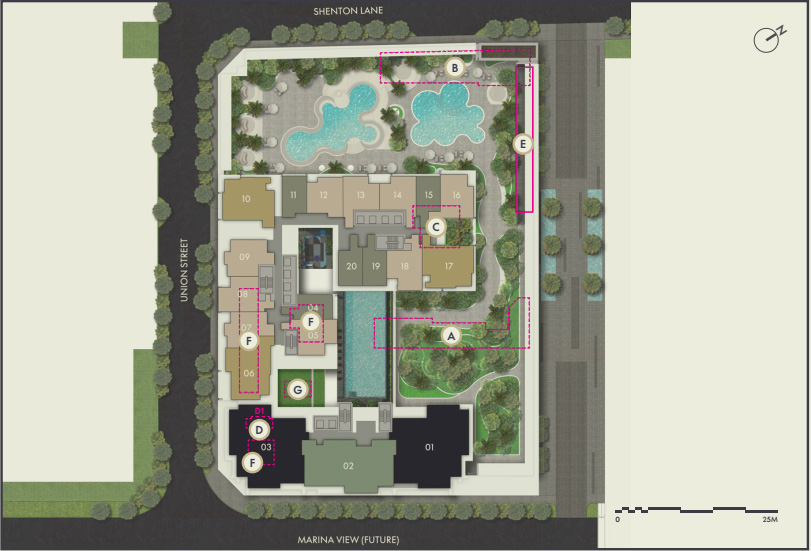
Basement 1
A. Location of electrical substation serving development
B. Location of electrical substation and genset serving common services tunnel
C. Location of bin centre (residential)
1st Storey
D. Location of residential shuttle lift to 4th storey
D1. Location of lift door portal
4th Storey
G. Location of Management Office
5th Storey
E. Location of gensets
Roof
F. Location of water tanks
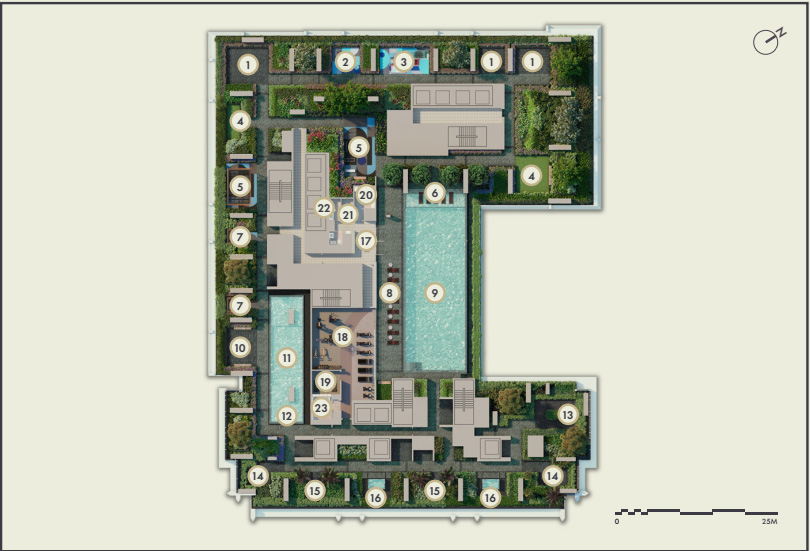
1. The Cocoon
2. Tiny Explorers’ Land
3. Adventureland
4. Yoga Lawn
5. Energy Zone
6. Aqua Lounger
7. Energy Pod
8. Wet Deck
9. Lap Pool
10. Vista Lounge
11. Splash Pool
12. Aqua Maze
13. Reflexology Path
14. Swing Haven
15. Napping Nook
16. Hydrotherapy Pod
Pulse Studio
17. Pulse Studio Concierge
18. Power Gym
19. Yoga Room
20. Refreshment Area
21. Male Changing Room
22. Female Changing Room
23. Accessible Changing Room
 LIVING ROOM
- LEVEL 34
LIVING ROOM
- LEVEL 34
1. Gourmet Pavilions
2. The Connection
3. Reflection Bay
4. Cellar@34
5. The Feast@34
6. The Savoury Suite@34
7. Par-fection
8. The Socials
9. Stargaze
10. Citylights Veranda
11. Scented Haven
12. Baywatch
13. The Lawn
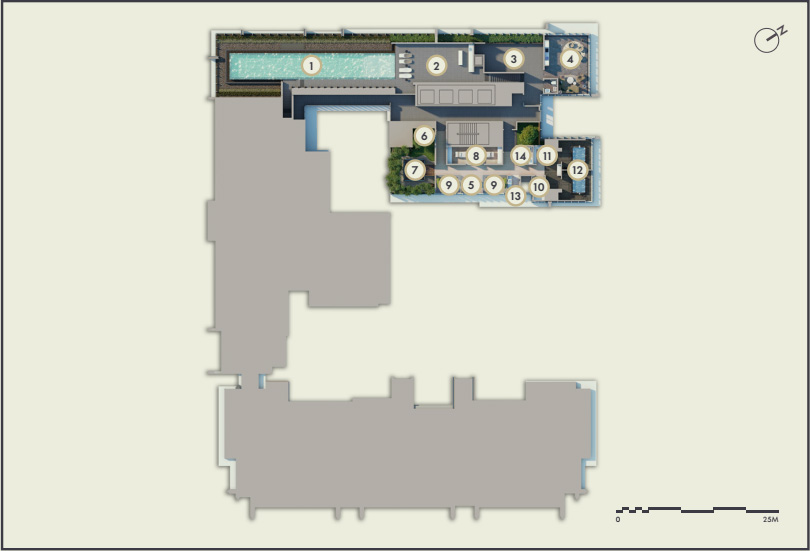 AWAY®
- LEVEL 51
AWAY®
- LEVEL 51
1. Sky Pool
2. Chill Deck
3. The Hangout
4. Club 51
Sky Retreat
5. Sky Retreat Concierge
6. Zen Garden
7. Meditation Room
8. Treatment Room
9. Rock Garden
10. Sauna
11. Steam Room
12. Onsen
13. Toilet
14. Accessible Toilet
Facilities
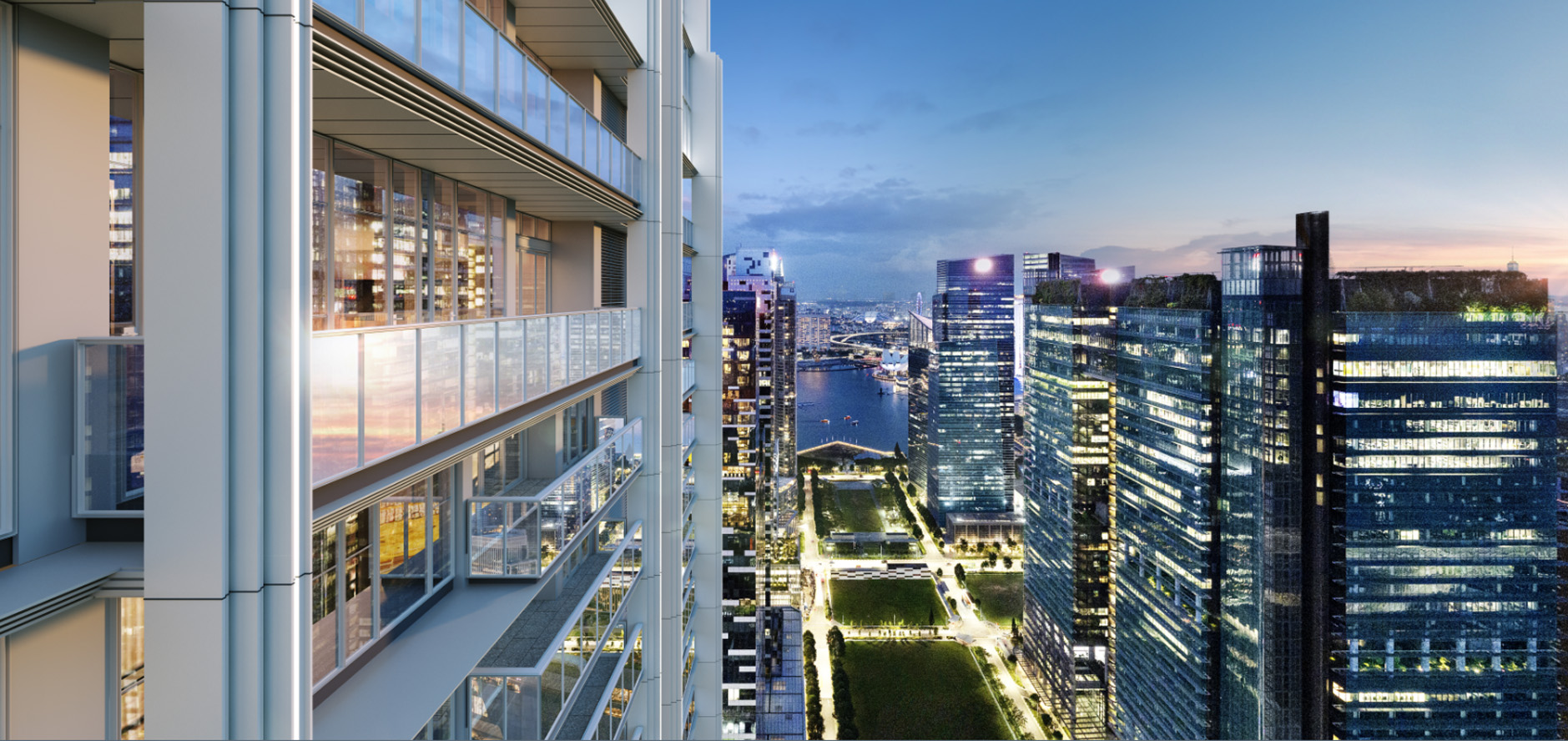
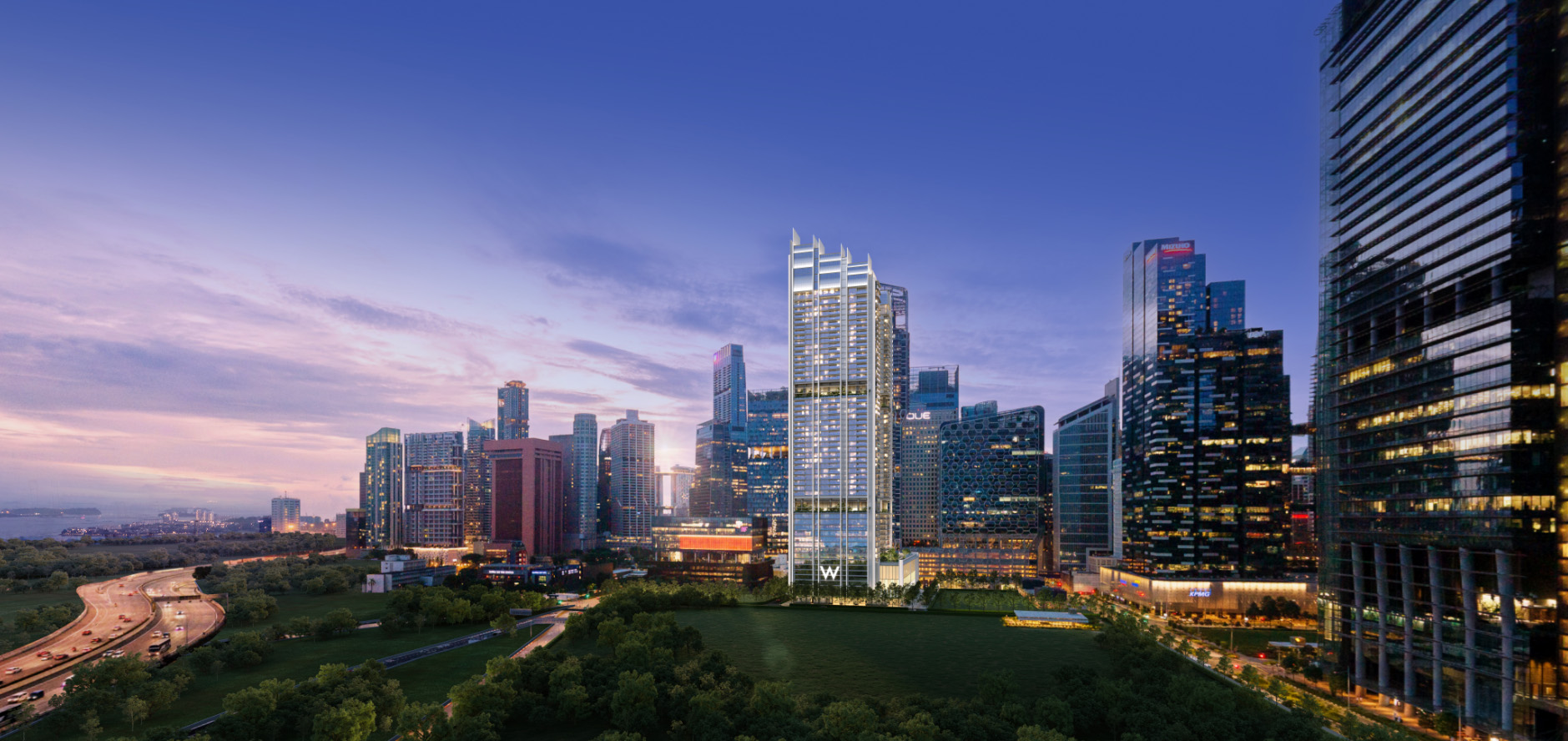
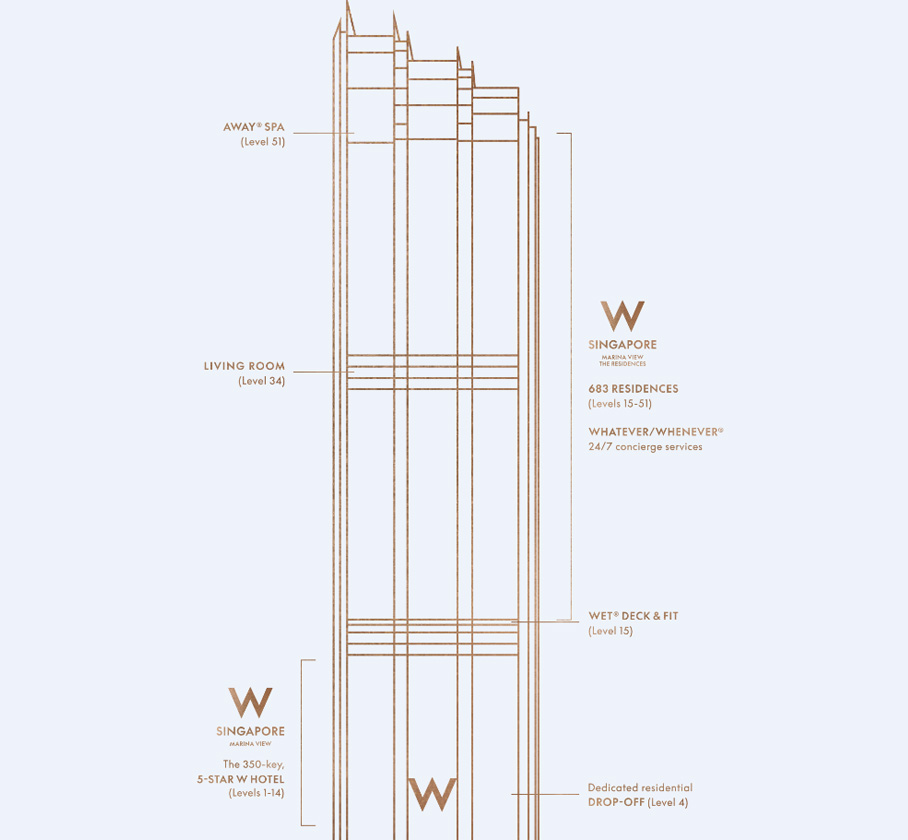
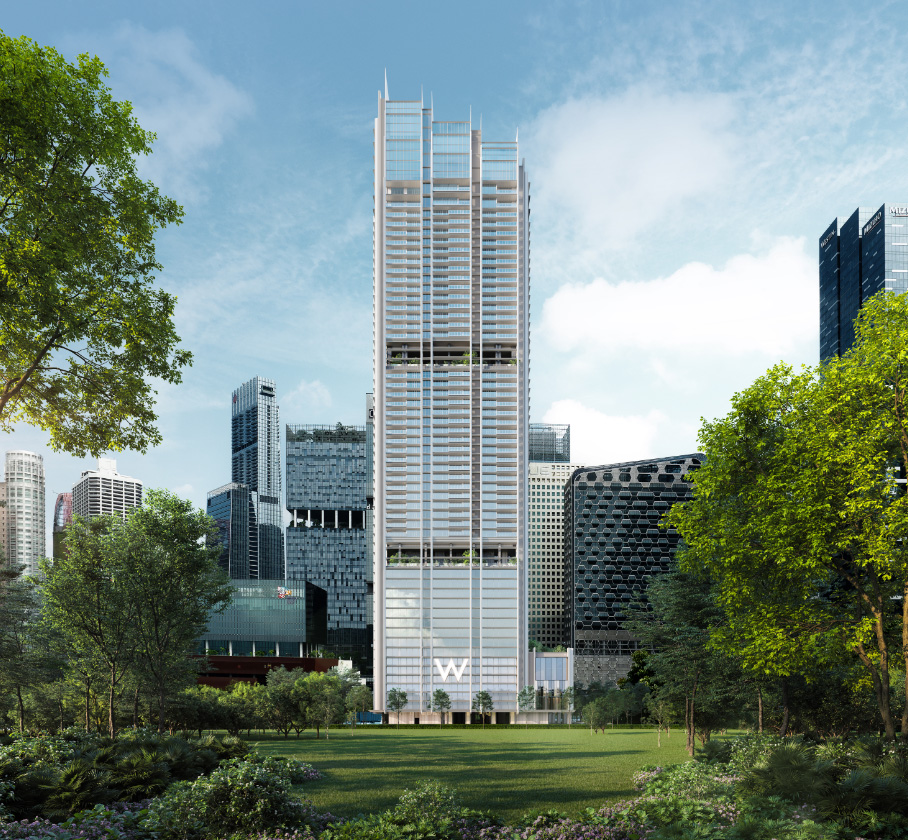
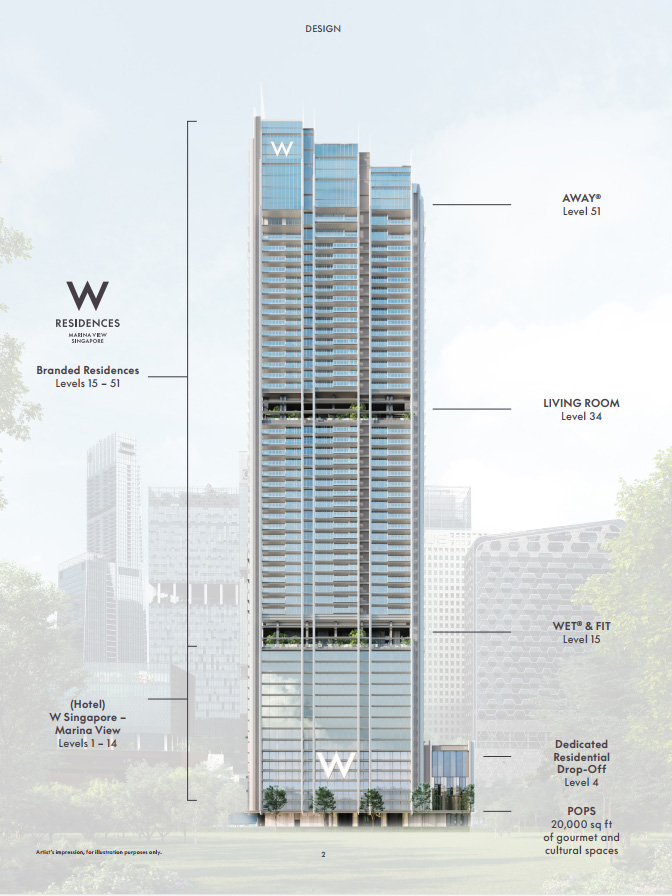
THE W ECOSYSTEM
Managed by Marriott International with
full access to world-class benefits and W services
Seamlessly integrated with the ~360-key five-star hotel,
W Singapore – Marina View
Residences starting from Level 15 comprising
1- to 5-bedroom units and three exclusive penthouses
Three levels of state-of-the-art wellness,
leisure and social amenities
Architectural design inspired by towers
surrounding New York’s Central Park
Privately-owned public space (POPS) on the ground level
is a 20,000 sq ft attraction and part of an exceptional arrival experience.
LIVING SMART
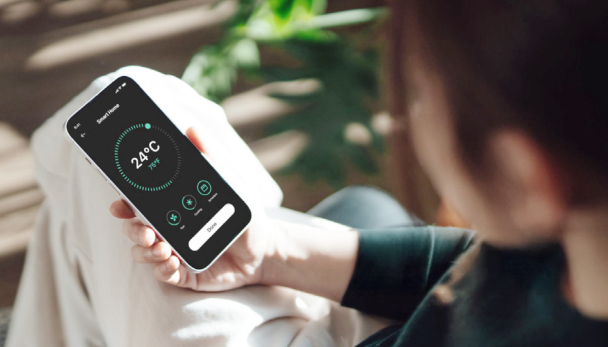
Every residence is integrated with the latest smart
home technology, transforming each living space
into a haven of effortless convenience.
Comprehensive WiFi coverage
throughout each unit*
Leak detectors
Water heater control
State-of-the-art booking
and delivery platform
Central key withdrawal system
Smart elevators
Smart car washing bays
LIVING WELL
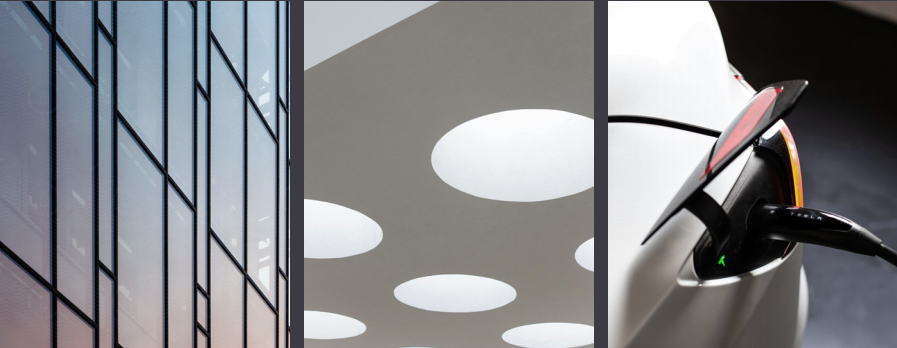
SUSTAINABLE DESIGN
BCA Green Mark Platinum
certified development
Glass facade with performance
coatings to reduce solar heat gain
Solar panels to offset energy consumption
Lush landscaping to absorb urban heat
Certified sustainable building materials
and finishes
ENERGY EFFICIENCY
Air-conditioning units with 5-tick NEA
energy rating
Ceiling fans to enhance air ventilation
Appliances with minimum 3-tick NEA
energy rating
LED lighting with motion sensors
at common areas
Demand control for air-conditioning
at communal facilities
ECO-FRIENDLY
Bicycle parking lots to promote
green transport
Electric vehicle (EV) charging bays
Dedicated bins for e-waste and
packaging waste

